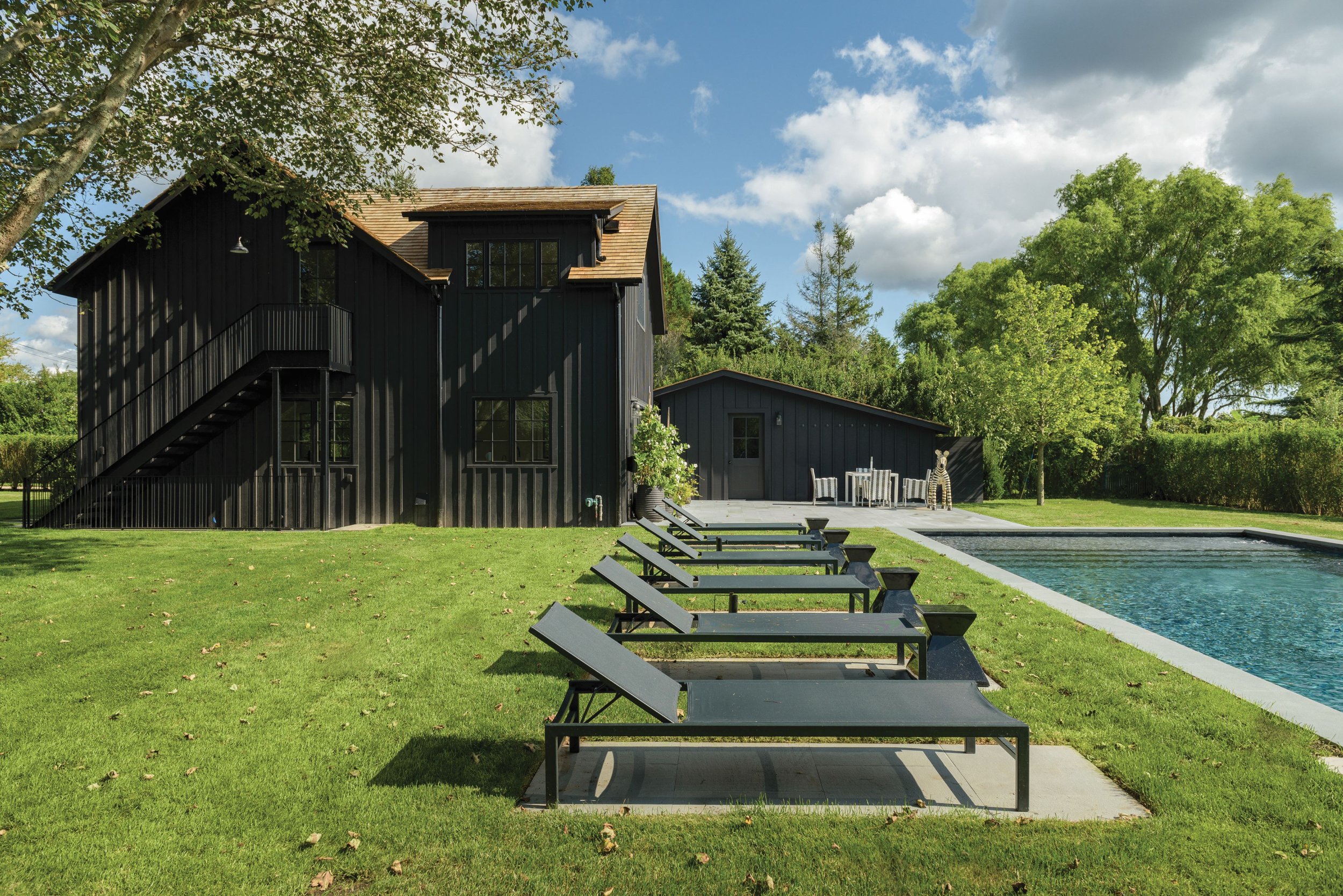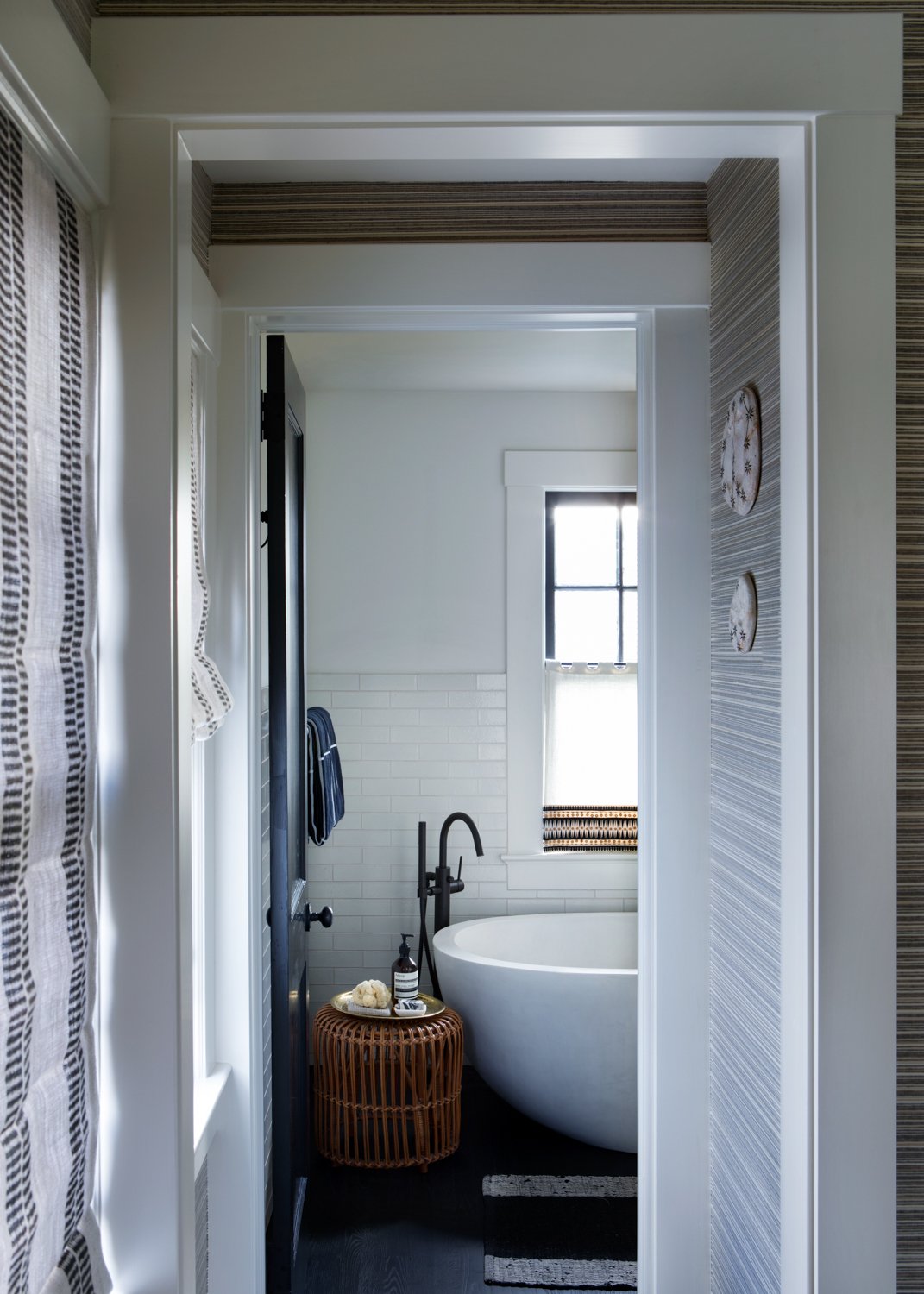
STRONGS LANE
WATER MILL
This small farmhouse and outbuilding in Water Mill were originally built in the early 20th century. The clients purchased it with the intent of revamping it as a vacation home for their growing family. While many projects in the Hamptons tend to balloon in scale, we wanted to maintain the comfortable but honest roots of this home.
We set out to stay within the original footprint of the house as we performed a full gut renovation. This created some geometrical puzzles that required creative problem-solving in order to reorganize the space for contemporary use. While the interior was fully modernized, the white shingle exterior nods to the classic Hamptons context.
The barn was gutted and converted into a studio, guest apartment, and pool cabana, to accompany a new swimming pool. Historically, outbuildings in the region were generally finished in a creosote or red iron-based paint. The dark gray oak board and batten pays homage to the region's tradition, with a modern sleekness. Although the use of this property has changed since its initial construction, the original fingerprint remains.
Completed in 2016
Interiors: Katrina Hernandez
Interior Photography: Nina Choi
Exterior Photography: Saunders and Associates





















