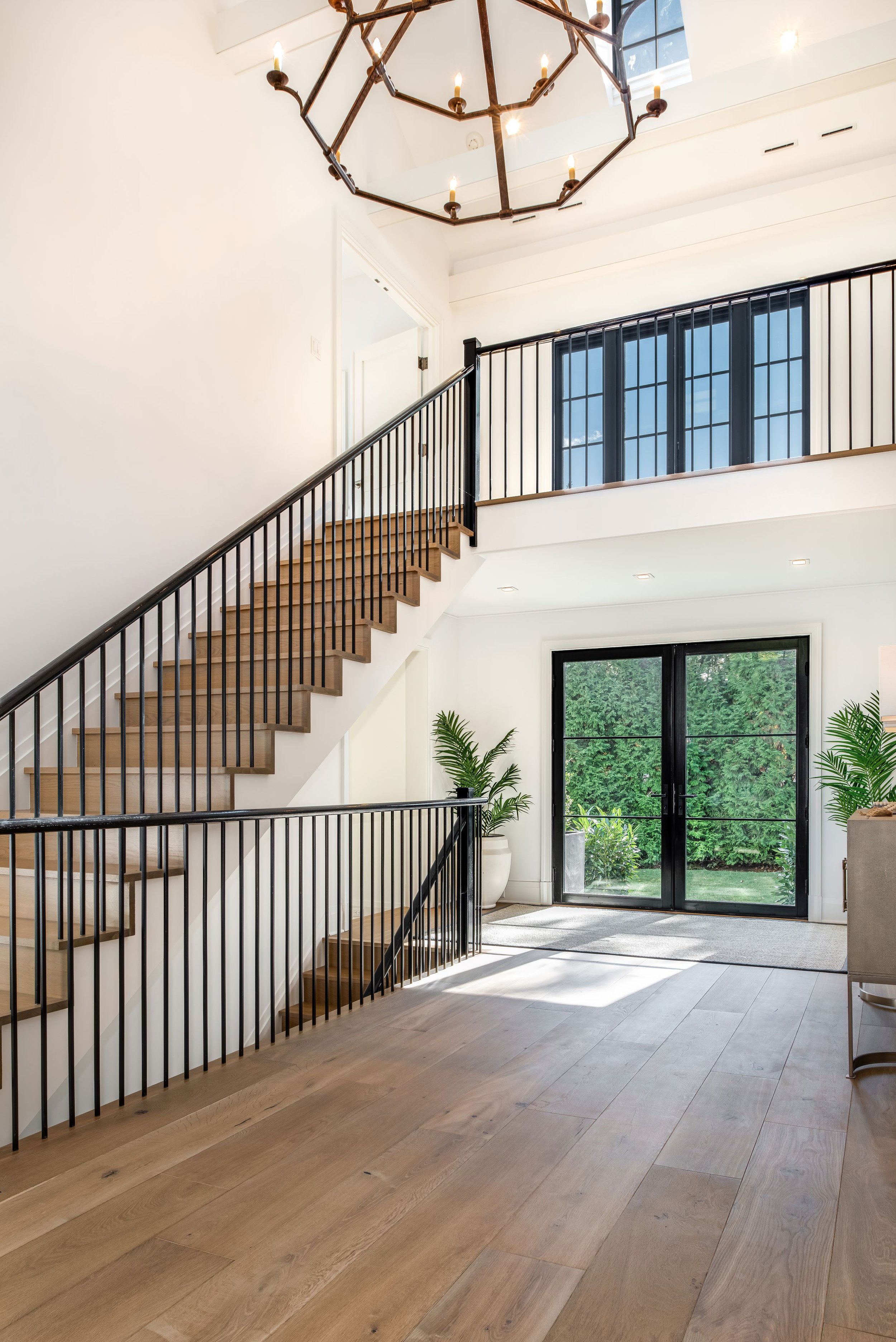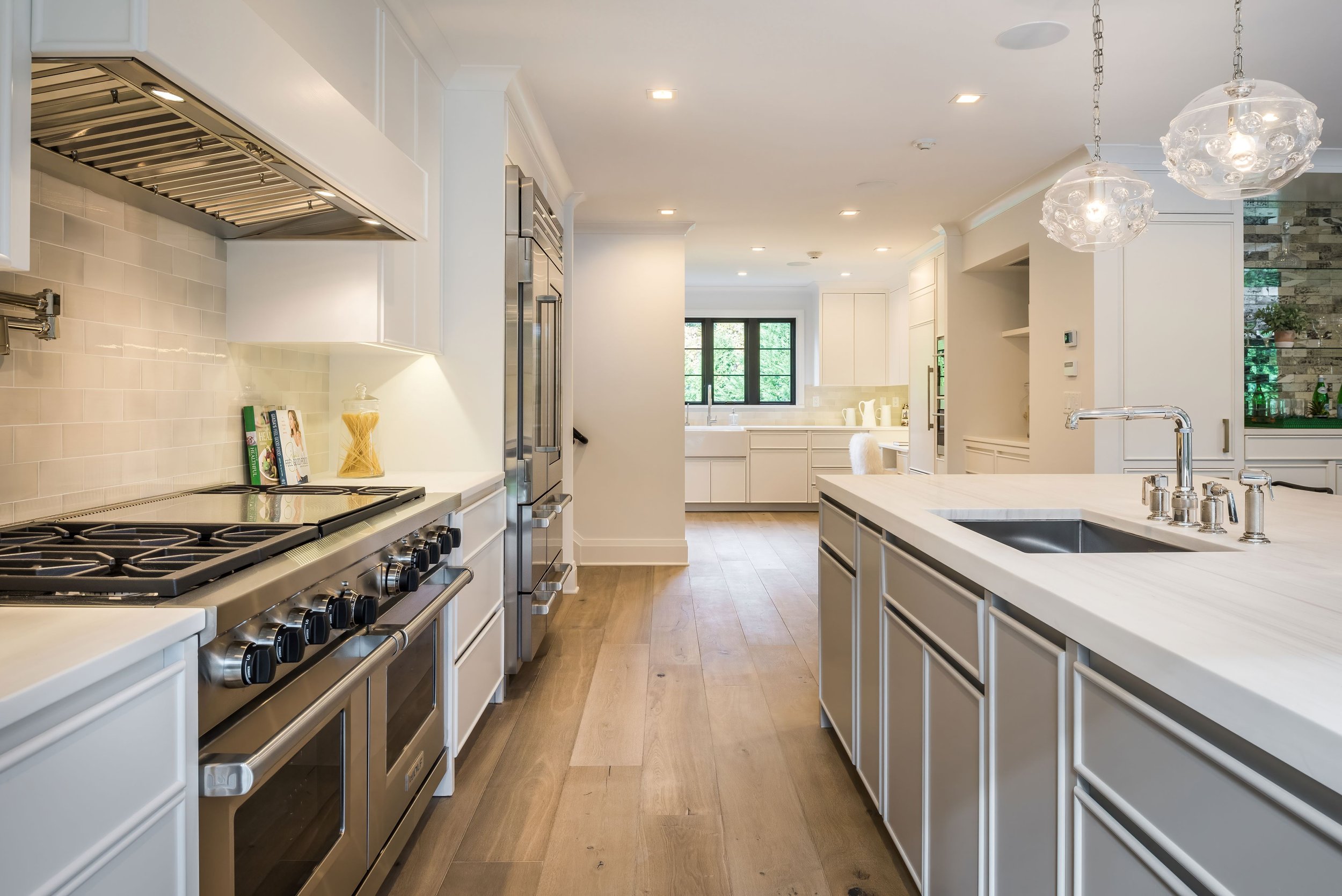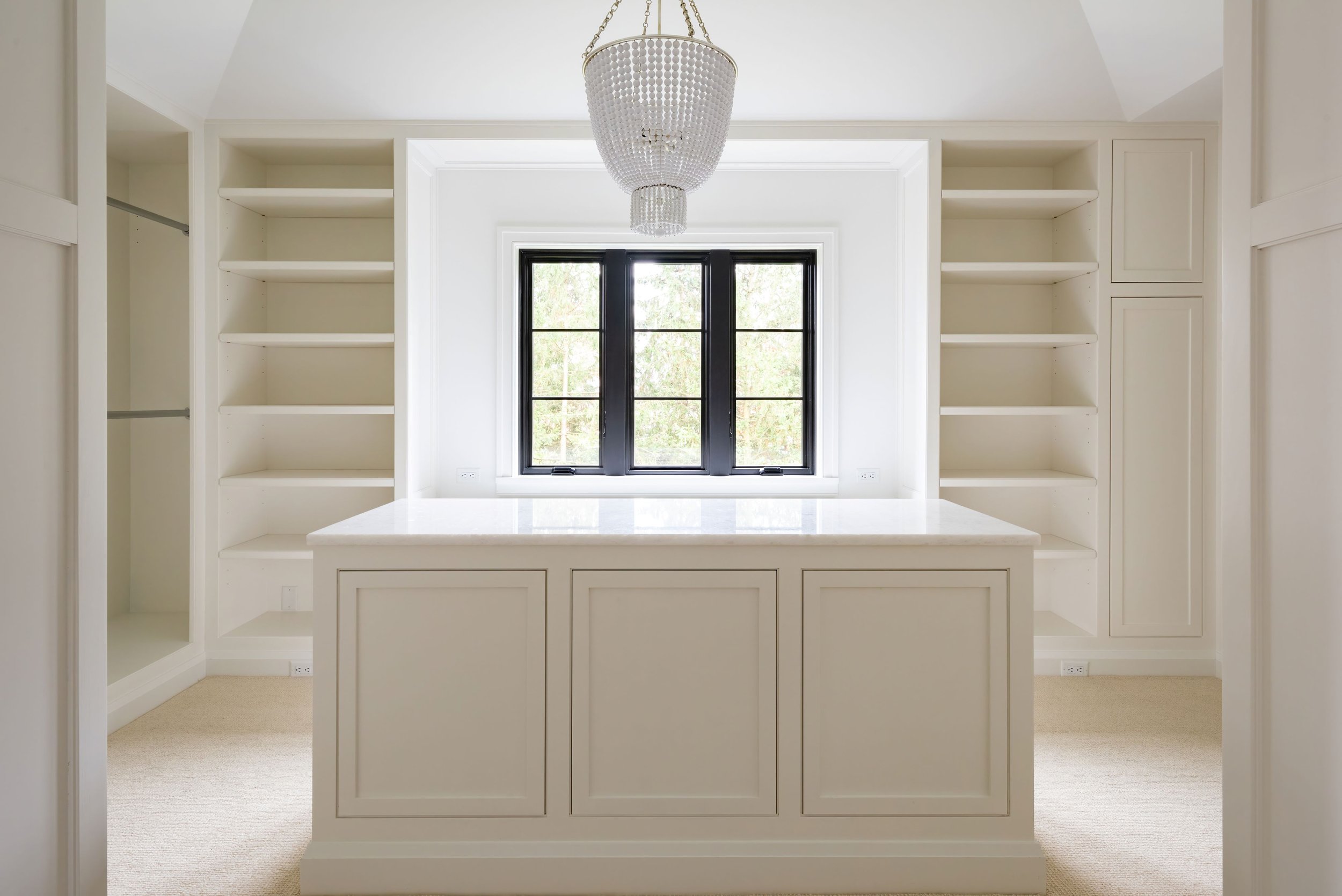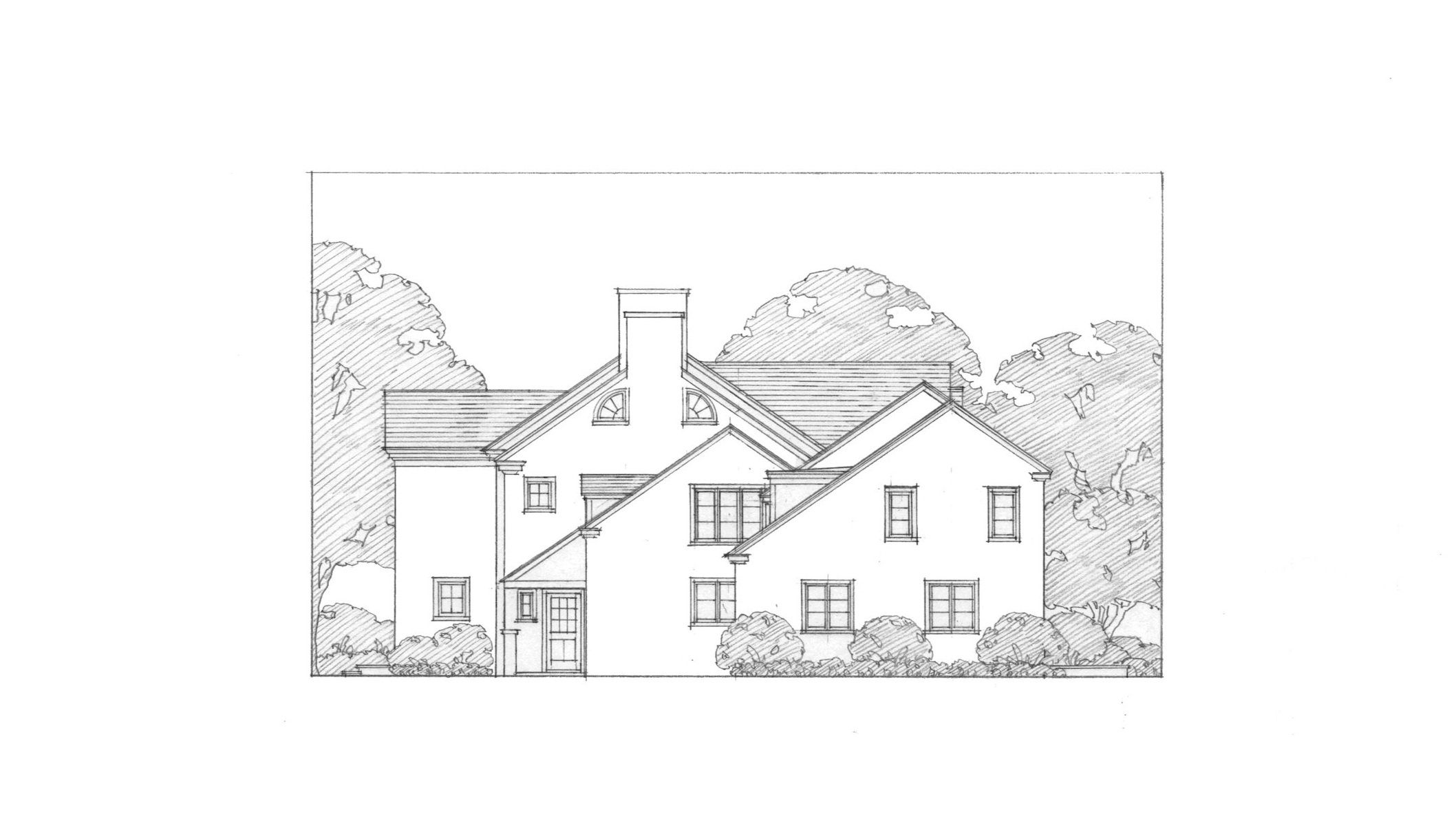
ARGYLE PLACE
BRONXVILLE
Located within a single square mile hamlet and developed by a handful of architects at the turn of the 20th century, Bronxville has a distinct architectural identity. When the clients approached us to modernize their stone 1920s home, we made sure not to compromise its specific regionalism in the process.
The existing plan circulation was haphazard. The rooms were undersized and disjointed, while the attic was unnecessarily large and difficult to access. Several 1950s additions were in poor condition, and the unfinished basement had drainage problems.
To maximize the outdoor area, we filled in the existing swimming pool, creating a larger yard and more terrace. We converted the existing 2-car garage into a mud room, laundry, and powder room, and added a new wing with a 3-car garage. The wing also included a guest suite, office, and play room. Inside the original house, we removed the old kitchen and combined it with the adjacent dining room to make a large family kitchen with a butler's pantry, banquette, and TV area. The existing library was converted into a dining room, and the living room expanded to include a solarium. We relocated the interior staircase and opened the second-floor ceilings to transfer extraneous attic space into airy, open living space.
In the end, we were glad to rethink this grand home while still preserving its unique Bronxville characteristics.
Completed in 2017
Interiors: Susan Rose
Photography: Daniel Milstein


















