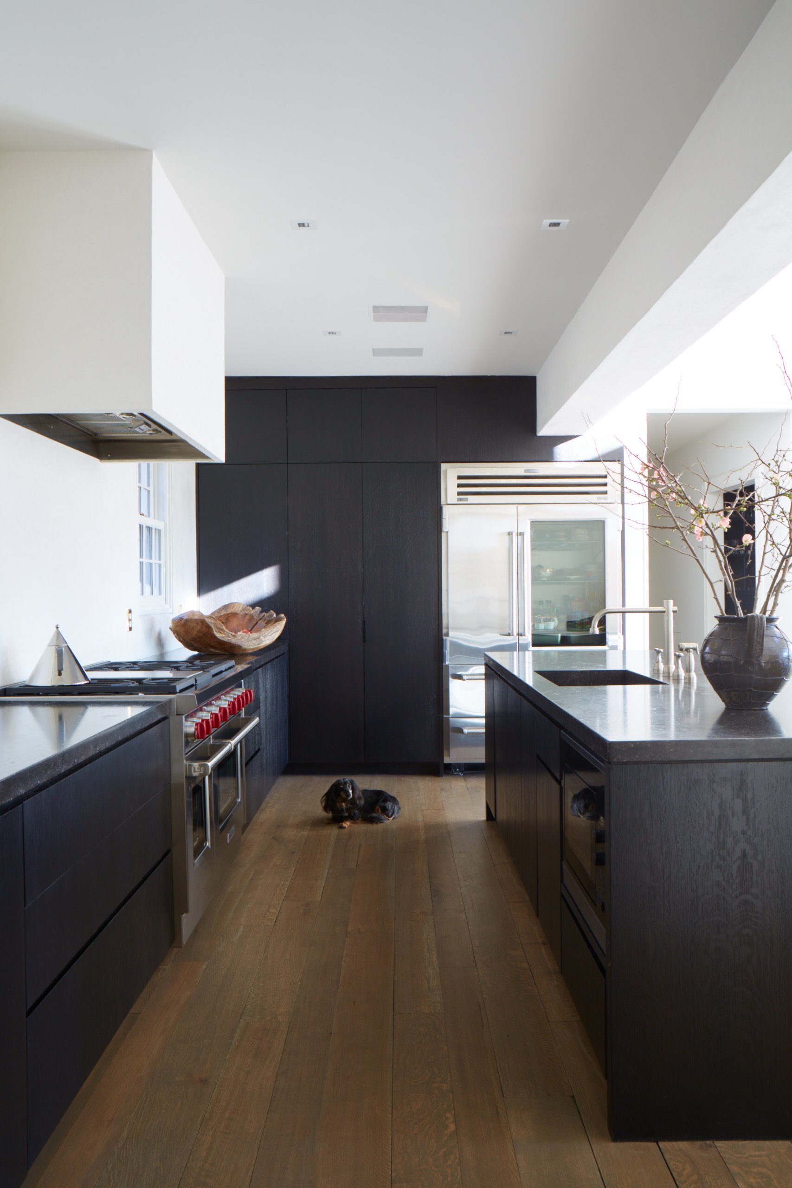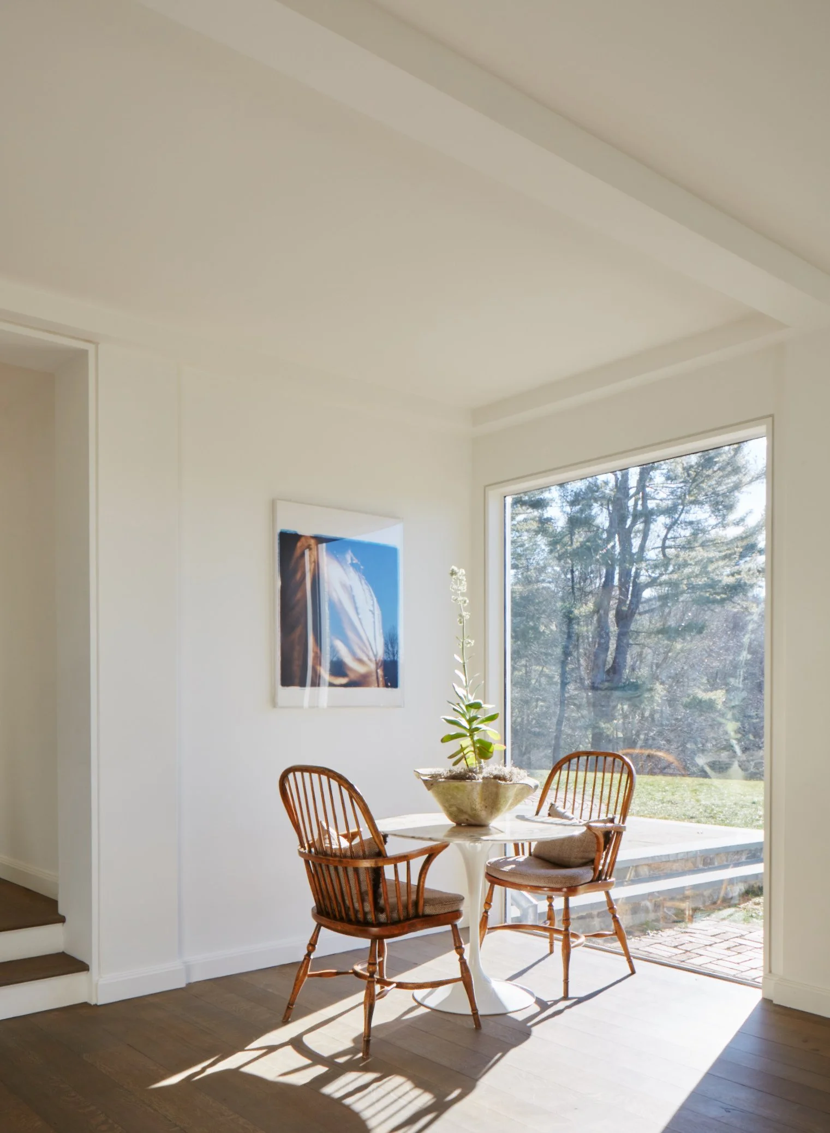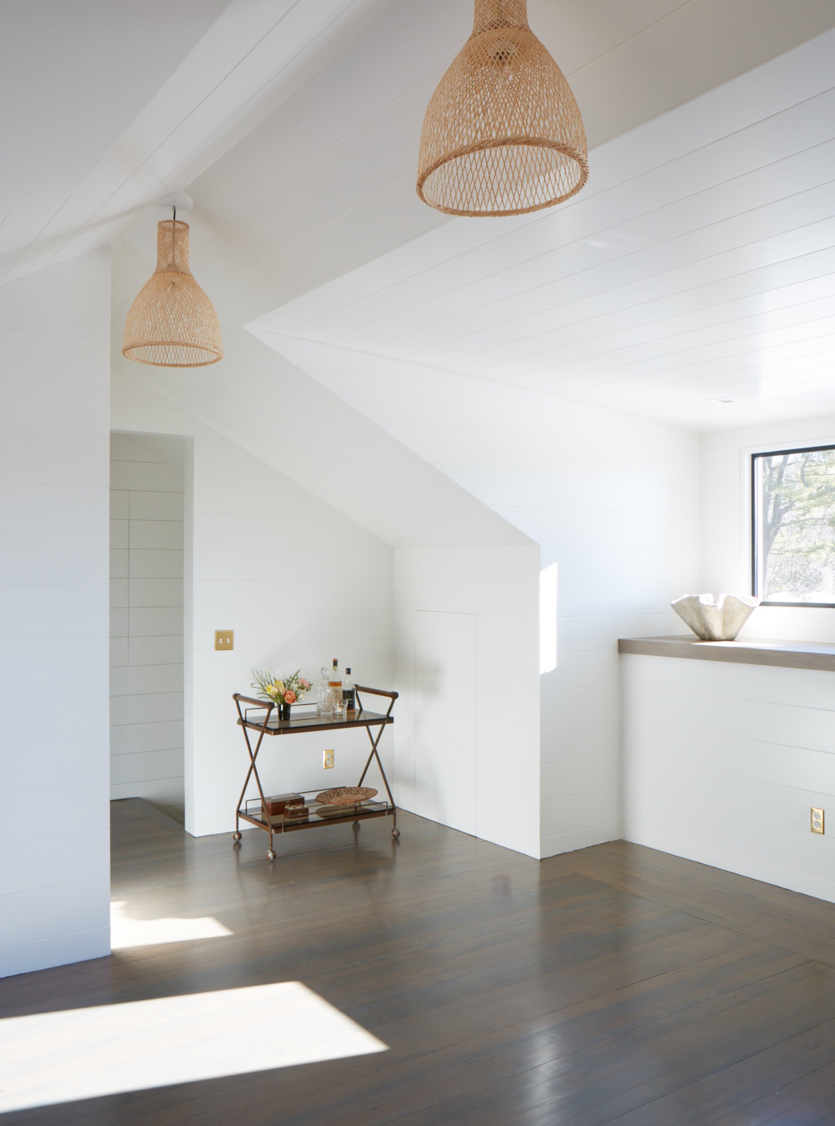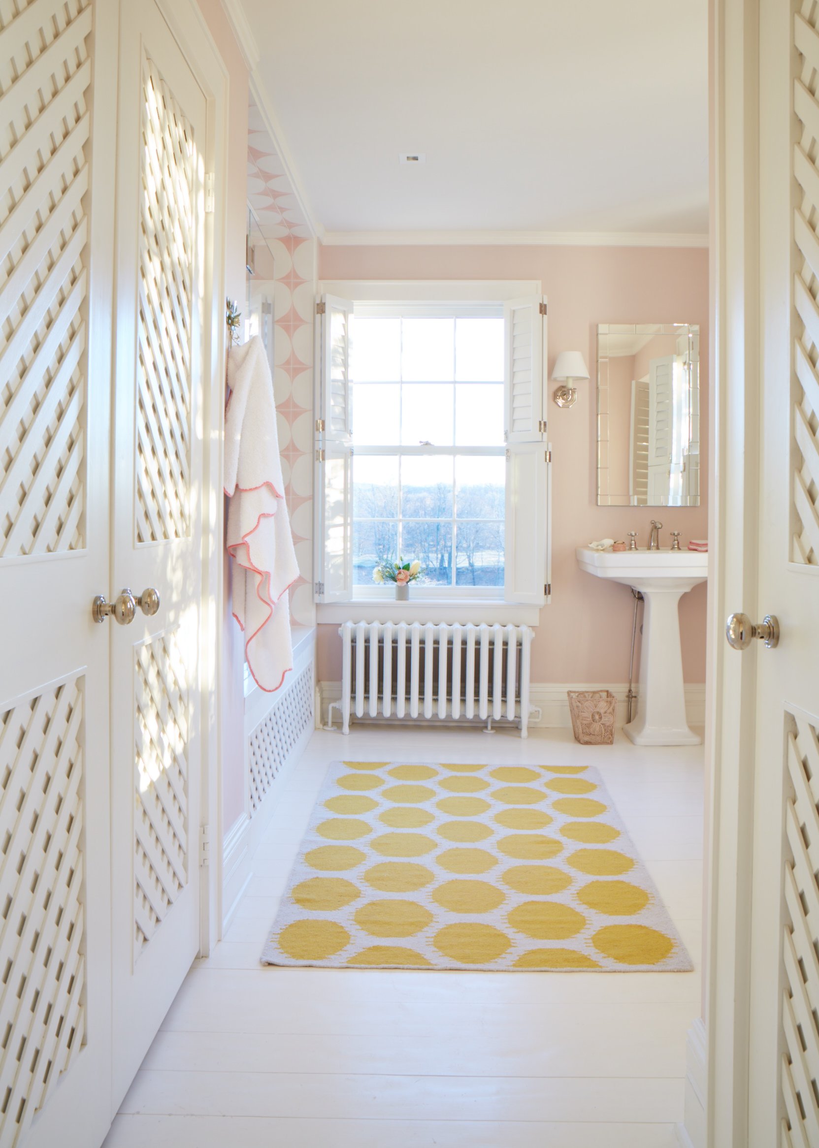
STONE HILL ROAD
BEDFORD
This small farm in Westchester County, complete with the original early 19th century house, was an ideal countryside haven for these nature-loving clients. A series of renovations and centuries of deferred maintenance left the home with a cramped layout in need of some work. We rethought the house as a whole to restore it with more functional and elegant organization.
We found that the original portion of the home had great bones. A later renovation consisted of two levels with low ceilings, creating a connector between the main house and garage. Assembled on a budget, the renovated areas cheapened an otherwise attractive home. We removed most of the connector, giving us the freedom to resolve the rest of the space.
We restored the 19th century portion of the house and gutted the garage, refinishing it as a mud room and office. We replaced the previous claustrophobic rooms with a large, open gathering space featuring 14 foot ceilings and tall plate glass windows. This space includes a large, open kitchen, dining area, and library with sweeping vistas of the property.
We were able to create an open space that marries modern design to a 19th century structure, without favoring one perspective over the other. The result is a home where light and air can freely circulate, inviting the countryside atmosphere inside.
Completed in 2014
Interiors: Client
Photography: Christian Harder



























