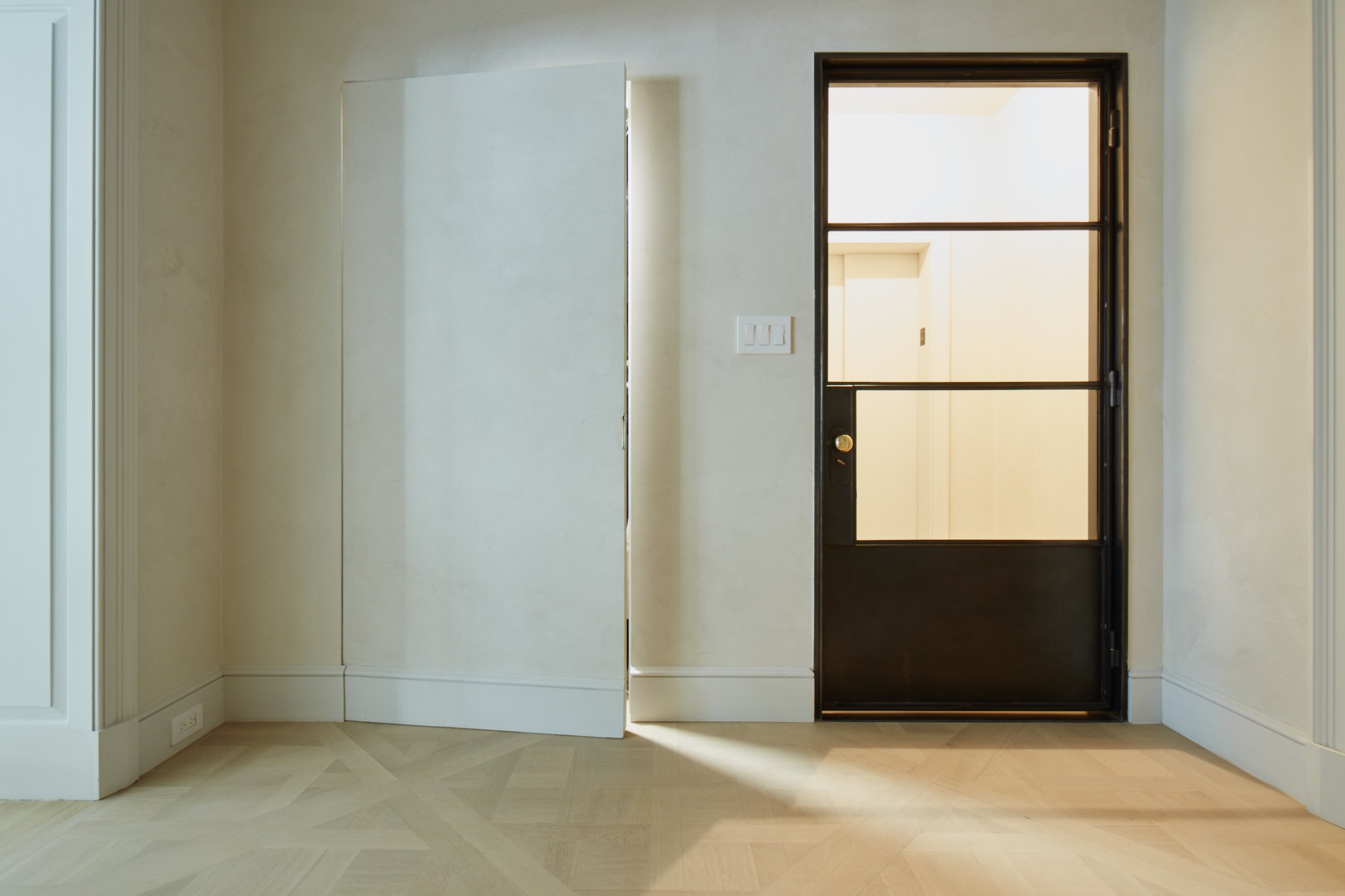
EAST 77TH STREET
The clients acquired adjacent apartments to combine into a pied-à-terre, with option of returning them back to separate apartments in the future. This unique convertible scheme informed not only the creative design, but also the design of the systems and infrastructure.
Our strategy was to make each half of the conjoined apartment equal, so that they could each stand alone in the future. The front door opens onto identical galleries at the left and right, which serve as a spine for the mirrored spaces. The left side of the apartment houses a full kitchen, while the right side has a large laundry room with the footprint and rough-ins that could become a kitchen. While the project called for parity between the two sides of the space, we opted to create a balanced asymmetry rather than two carbon copies.
The aesthetic approach pays homage to Rosario Candela, who designed the building, while introducing new elements to make the space unique. Hand-scraped Parquet de Versailles floors and custom plaster moldings give the spaces a sophisticated, layered material palette. The family room features oak paneling with a custom oak bolection mantle, rift-sawn from an antique log reclaimed from Europe. This extra care to salvage old materials gives the benefit of amazing quality that is seldom found, without the ecological impact of cutting down such a precious resource.
The history and craftsmanship behind the materials root the apartment in the past, while creating a legacy that the clients can proudly pass to the future.
Completed in 2022
Interiors: Client
Photography: —-
