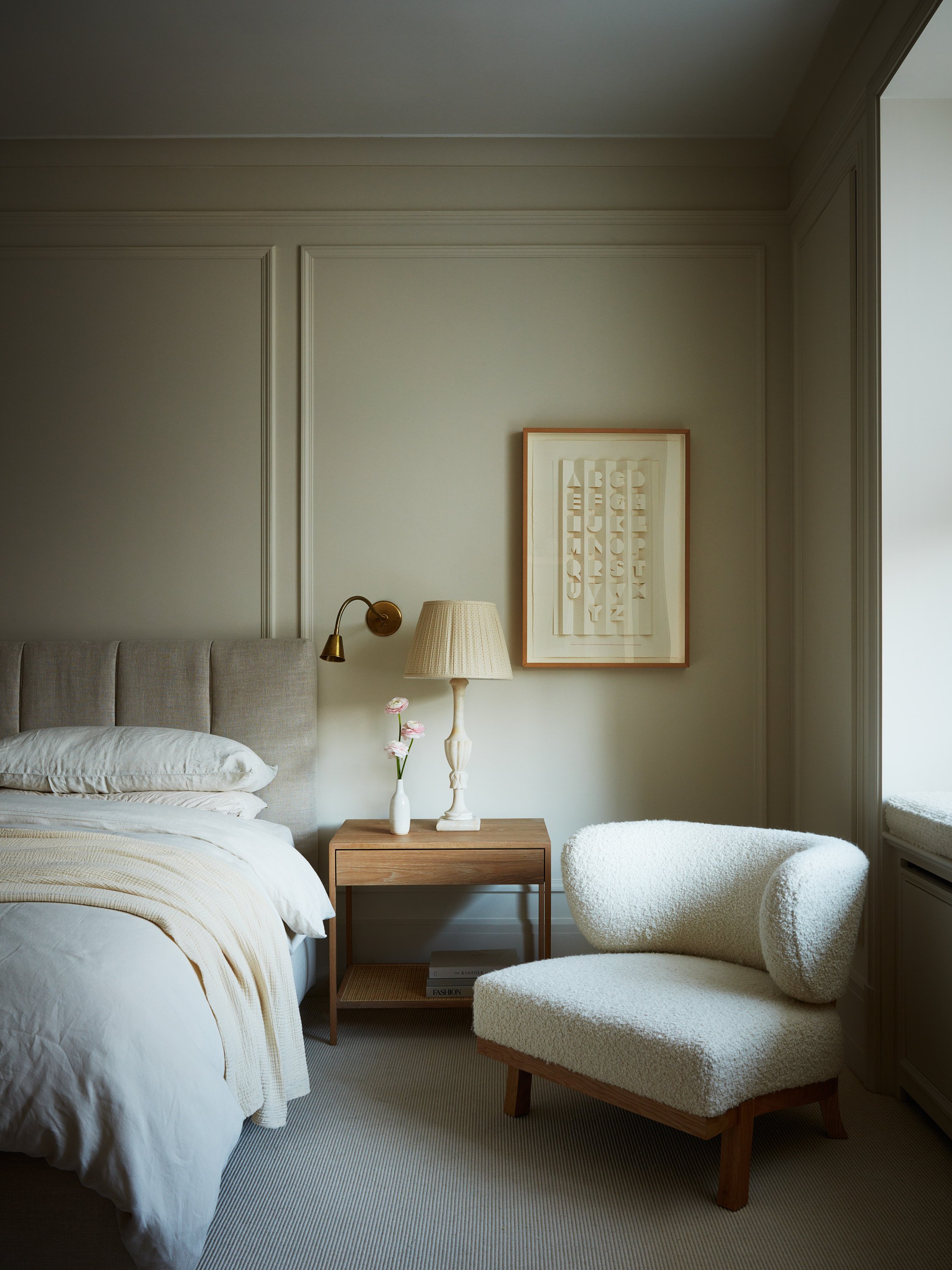
850 PARK AVENUE
The clients loved the historical details of this pre-war building, but not the eccentricities of living in an apartment that had barely been updated since its 1914 construction. The project brought many of the standard considerations of renovating pre-war apartments in New York: code compliance, sound attenuation, energy efficiency, and neighbors sensitive to construction noise and activity. Working within these parameters, we optimized the interior to function better for our clients.
We loved the original proportion of the living and dining areas and wanted to maintain these. The small kitchen was not adequate for the family of four that spends most of their communal time in this area. We gutted the back of the apartment and created an eat-in kitchen with a banquette, expanding the windows to brighten what the center of the apartment. We chose a white Danby marble local to New Hampshire to accent the open shelving and built-in appliances, creating a beautiful but functional kitchen.
We incorporated a new wood paneled library, in keeping with the early 20th century character of the apartment. The cerused oak paneling compliments custom white oak herringbone floors that continue throughout the apartment. While preserving the historic aspects of the apartment, we were able to add this additional room and modernize the space.
Our reorganization of the parti allowed the plan to flow better and made use of the existing square footage in a more efficient way. Textural but subtle material finishes enrich the space, resulting in a modernism that maintains the personality of the old building.
Completed in 2022
Interiors: Hadley Wiggins
Photography: Tim Lenz


























