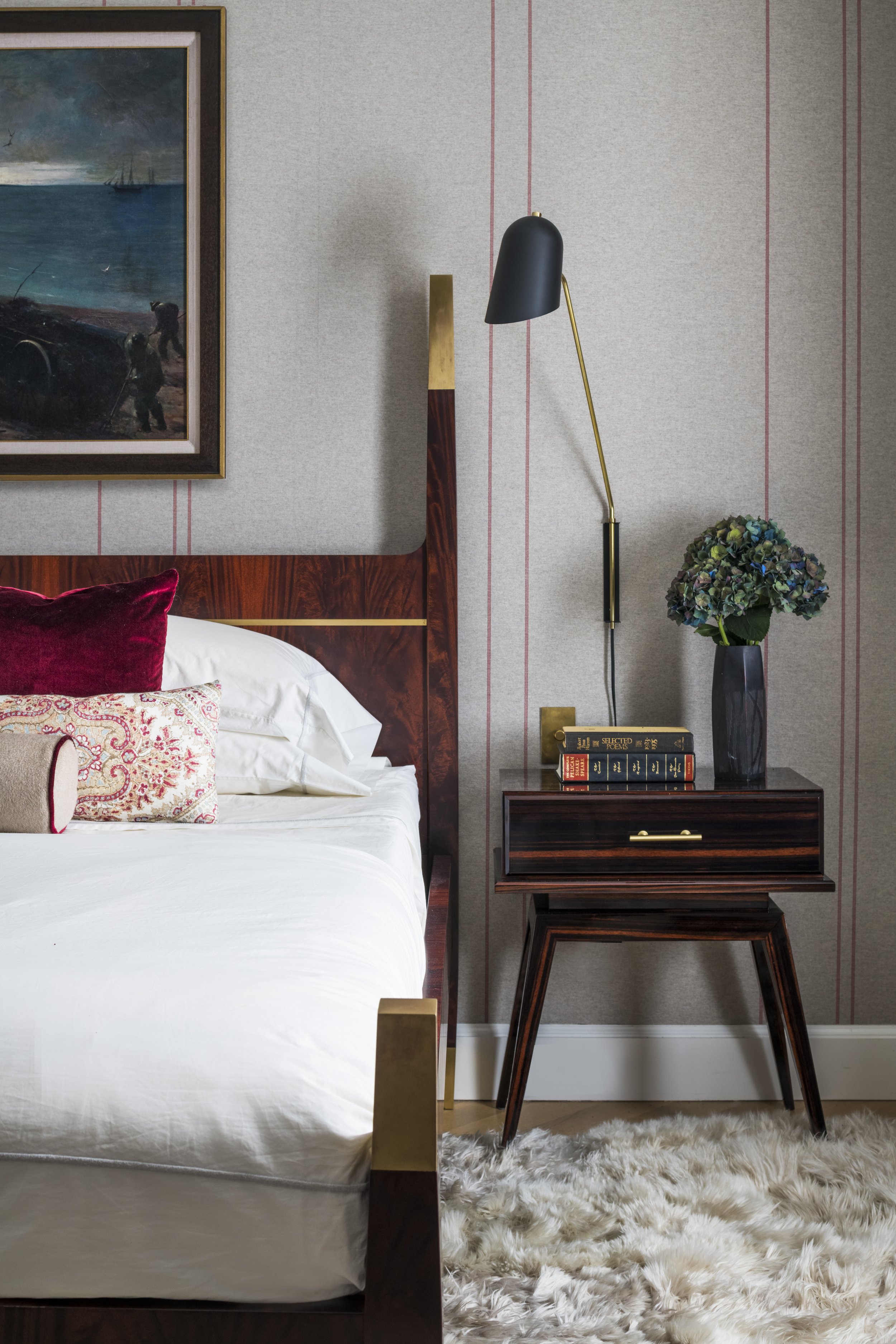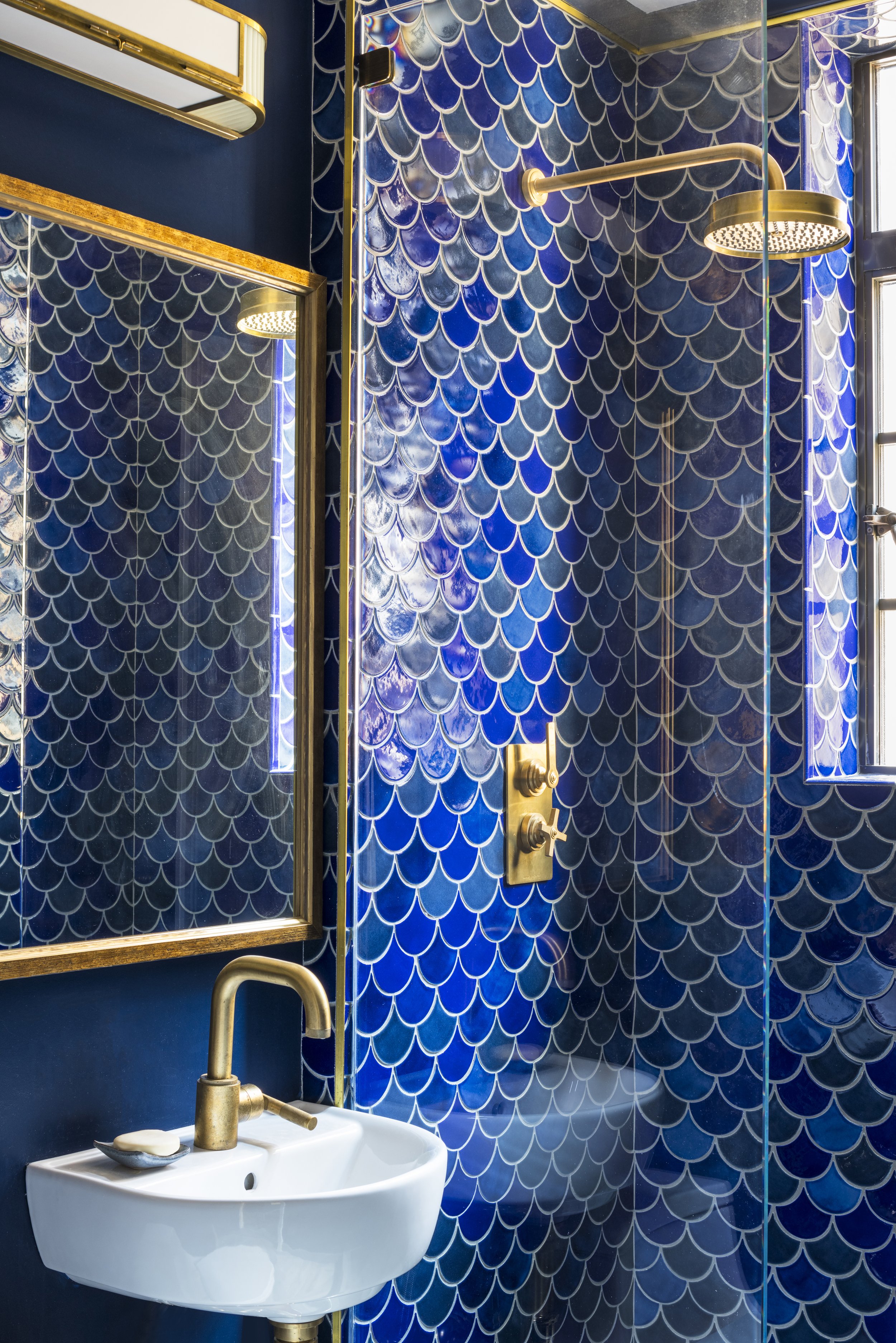
MILLAN HOUSE
The clients outgrew their existing apartment at Millan House, the 1931 building built by the Rockefellers, but they didn't want to leave it. We joined the design team to reorganize the interiors and maximize the amount of livable space, adding an additional bedroom and bathroom in the process.
Much of the renovation centered around the sequence of dining room, kitchen, and bar. Previously, there was no connection between these spaces. The dining room was oversized, so we massaged the proportions to better suit the family’s needs. The kitchen had been practically unusable due to the existing layout of plumbing and gas risers. We opened the footprint and visually connected it to the adjacent spaces with a series of interior windows that emulate those on the landmarked exterior. The new bar and butler's pantry was previously a small service hall with no function other than circulation.
We converted the previous galley kitchen into a full eat-in kitchen, expand the primary suite, upgrade the entryway, and pull out an extra bedroom and bathroom. To incorporate more storage, we installed unobtrusive jib doors in panels throughout the dining room and hallways, where china, flatware, and linens can slip out of sight.
The plaster moldings and finishes are designed to be thin and subtle against the Parquet de Versailles floors. The calm environment is punctuated with dramatic slabs of stone in the entry, kitchen, and bathrooms. The result is both dynamic and harmonious. Our clients were happy to give this new life to their beloved apartment, which can now serve them better over the coming years.
Completed in 2019
Interiors: Elizabeth Bolognino
Photography: Adam Kane Macchia

























